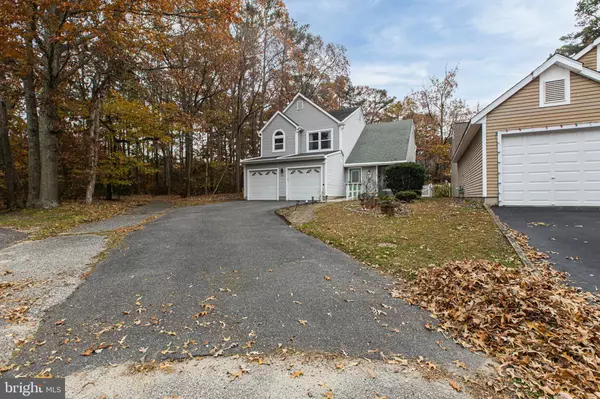
3 Beds
3 Baths
1,853 SqFt
3 Beds
3 Baths
1,853 SqFt
Key Details
Property Type Single Family Home
Sub Type Detached
Listing Status Active
Purchase Type For Sale
Square Footage 1,853 sqft
Price per Sqft $261
Subdivision Galloway Twp
MLS Listing ID NJAC2021804
Style Traditional
Bedrooms 3
Full Baths 2
Half Baths 1
HOA Fees $71/mo
HOA Y/N Y
Abv Grd Liv Area 1,853
Year Built 1981
Annual Tax Amount $6,627
Tax Year 2025
Lot Size 4,792 Sqft
Acres 0.11
Lot Dimensions 0.00 x 0.00
Property Sub-Type Detached
Source BRIGHT
Property Description
Location
State NJ
County Atlantic
Area Galloway Twp (20111)
Zoning CC
Interior
Hot Water Natural Gas
Heating Forced Air
Cooling Ceiling Fan(s), Central A/C
Fireplace N
Heat Source Natural Gas
Exterior
Parking Features Garage Door Opener
Garage Spaces 4.0
Water Access N
Accessibility None
Attached Garage 2
Total Parking Spaces 4
Garage Y
Building
Story 2
Foundation Permanent
Above Ground Finished SqFt 1853
Sewer Public Sewer
Water Public
Architectural Style Traditional
Level or Stories 2
Additional Building Above Grade, Below Grade
New Construction N
Schools
School District Greater Egg Harbor Region Schools
Others
Senior Community No
Tax ID 11-01201 02-00008 40
Ownership Fee Simple
SqFt Source 1853
Acceptable Financing Cash, Conventional, FHA, VA
Listing Terms Cash, Conventional, FHA, VA
Financing Cash,Conventional,FHA,VA
Special Listing Condition Standard


"My job is to find and attract mastery-based agents to the office, protect the culture, and make sure everyone is happy! "








