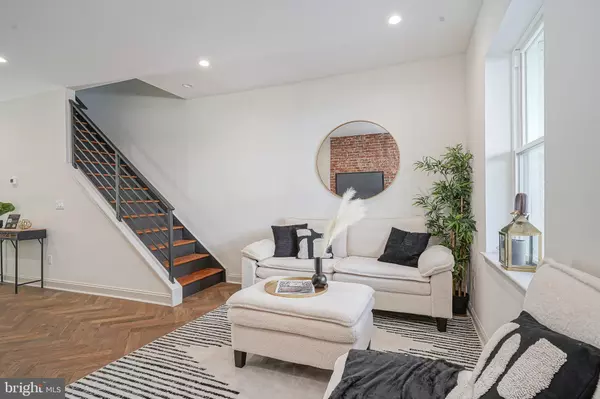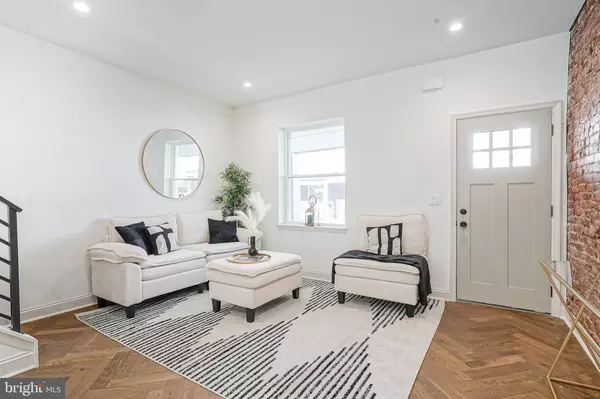
3 Beds
3 Baths
1,246 SqFt
3 Beds
3 Baths
1,246 SqFt
Open House
Sat Nov 08, 10:00am - 11:30am
Sun Nov 09, 11:00am - 1:00pm
Key Details
Property Type Townhouse
Sub Type Interior Row/Townhouse
Listing Status Active
Purchase Type For Sale
Square Footage 1,246 sqft
Price per Sqft $260
Subdivision Walnut Hill
MLS Listing ID PAPH2556220
Style Traditional
Bedrooms 3
Full Baths 2
Half Baths 1
HOA Y/N N
Abv Grd Liv Area 1,246
Year Built 1925
Annual Tax Amount $2,164
Tax Year 2025
Lot Size 893 Sqft
Acres 0.02
Lot Dimensions 15.00 x 60.00
Property Sub-Type Interior Row/Townhouse
Source BRIGHT
Property Description
Location
State PA
County Philadelphia
Area 19143 (19143)
Zoning RSA6
Rooms
Basement Unfinished
Interior
Hot Water Electric
Heating Forced Air
Cooling Central A/C
Inclusions Kitchen Appliances, Washer/Dryer
Equipment Built-In Microwave, Dryer, Dishwasher, Disposal, Microwave, Oven - Single, Washer, Freezer, Range Hood, Refrigerator, Stove, Water Heater
Fireplace N
Appliance Built-In Microwave, Dryer, Dishwasher, Disposal, Microwave, Oven - Single, Washer, Freezer, Range Hood, Refrigerator, Stove, Water Heater
Heat Source Natural Gas
Exterior
Water Access N
Accessibility None
Garage N
Building
Story 2
Foundation Concrete Perimeter
Above Ground Finished SqFt 1246
Sewer Public Sewer
Water Public
Architectural Style Traditional
Level or Stories 2
Additional Building Above Grade, Below Grade
New Construction N
Schools
School District The School District Of Philadelphia
Others
Senior Community No
Tax ID 602121750
Ownership Fee Simple
SqFt Source 1246
Acceptable Financing Cash, Conventional, FHA, VA
Listing Terms Cash, Conventional, FHA, VA
Financing Cash,Conventional,FHA,VA
Special Listing Condition Standard


"My job is to find and attract mastery-based agents to the office, protect the culture, and make sure everyone is happy! "








