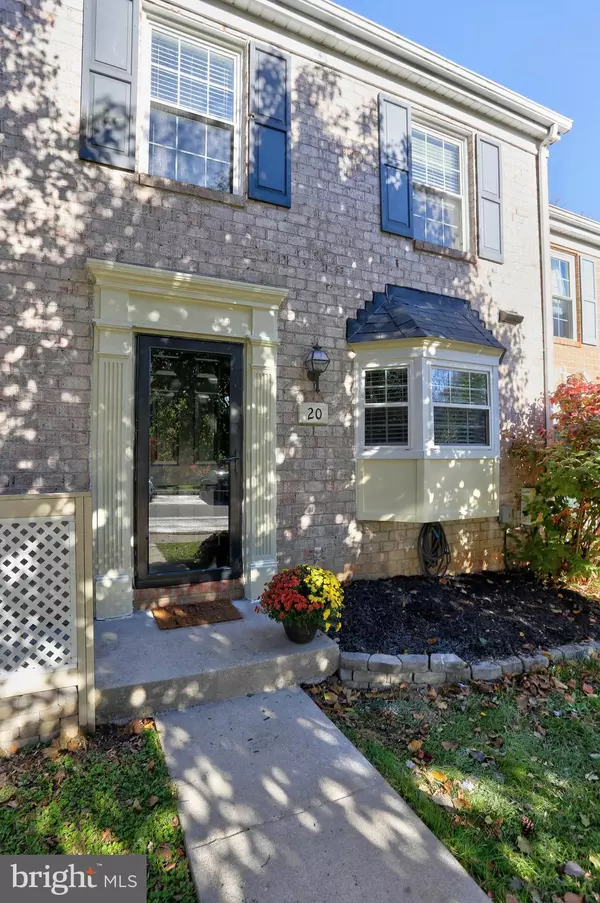
3 Beds
3 Baths
1,600 SqFt
3 Beds
3 Baths
1,600 SqFt
Open House
Sat Nov 08, 1:00pm - 3:00pm
Sun Nov 09, 11:00am - 1:00pm
Key Details
Property Type Townhouse
Sub Type Interior Row/Townhouse
Listing Status Active
Purchase Type For Sale
Square Footage 1,600 sqft
Price per Sqft $262
Subdivision Bryan
MLS Listing ID MDBC2143142
Style Traditional
Bedrooms 3
Full Baths 2
Half Baths 1
HOA Fees $500/ann
HOA Y/N Y
Abv Grd Liv Area 1,280
Year Built 1984
Available Date 2025-11-07
Annual Tax Amount $3,773
Tax Year 2024
Lot Size 2,569 Sqft
Acres 0.06
Property Sub-Type Interior Row/Townhouse
Source BRIGHT
Property Description
*Freshly painted throughout Nov 2025; roof 2018; Washing machine 2020; Dyer 2025
Location
State MD
County Baltimore
Zoning RESIDENTIAL
Rooms
Other Rooms Living Room, Dining Room, Primary Bedroom, Bedroom 2, Bedroom 3, Kitchen, Utility Room
Basement Full, Fully Finished, Heated, Improved, Interior Access
Interior
Interior Features Breakfast Area, Combination Dining/Living, Primary Bath(s), Crown Moldings, Upgraded Countertops, Recessed Lighting, Floor Plan - Traditional
Hot Water Electric
Heating Heat Pump(s)
Cooling Ceiling Fan(s), Central A/C
Flooring Laminate Plank, Carpet
Equipment Dishwasher, Dryer, Disposal, Microwave, Stove, Refrigerator, Washer
Fireplace N
Window Features Double Pane,Screens,Bay/Bow,Skylights
Appliance Dishwasher, Dryer, Disposal, Microwave, Stove, Refrigerator, Washer
Heat Source Electric
Exterior
Water Access N
Roof Type Asphalt
Accessibility None
Garage N
Building
Story 3
Foundation Other
Above Ground Finished SqFt 1280
Sewer Private Sewer
Water Public
Architectural Style Traditional
Level or Stories 3
Additional Building Above Grade, Below Grade
Structure Type Vaulted Ceilings
New Construction N
Schools
Elementary Schools Westchester
Middle Schools Catonsville
High Schools Catonsville
School District Baltimore County Public Schools
Others
Senior Community No
Tax ID 04011900010468
Ownership Fee Simple
SqFt Source 1600
Special Listing Condition Standard


"My job is to find and attract mastery-based agents to the office, protect the culture, and make sure everyone is happy! "








