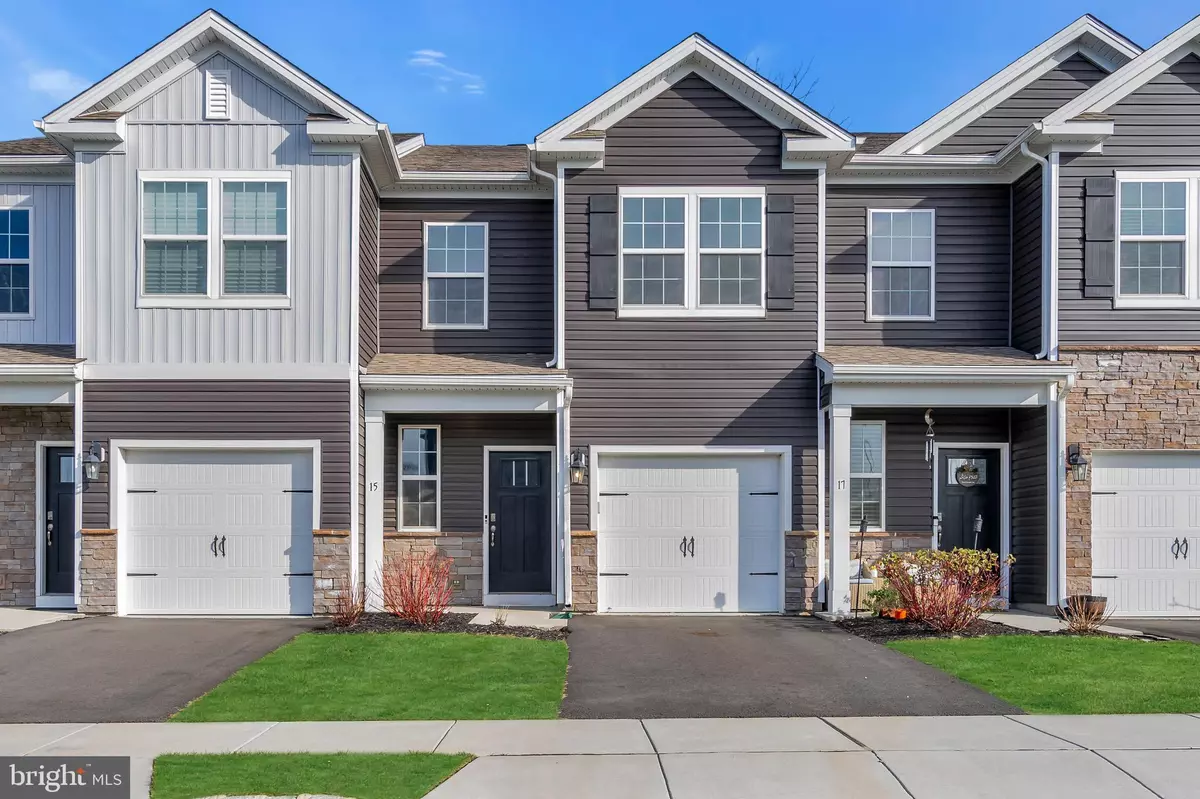
3 Beds
3 Baths
1,497 SqFt
3 Beds
3 Baths
1,497 SqFt
Key Details
Property Type Townhouse
Sub Type Interior Row/Townhouse
Listing Status Active
Purchase Type For Rent
Square Footage 1,497 sqft
Subdivision None Available
MLS Listing ID NJBL2096880
Style Colonial
Bedrooms 3
Full Baths 2
Half Baths 1
HOA Y/N N
Abv Grd Liv Area 1,497
Year Built 2021
Lot Size 2,021 Sqft
Acres 0.05
Lot Dimensions 0.00 x 0.00
Property Sub-Type Interior Row/Townhouse
Source BRIGHT
Property Description
Location
State NJ
County Burlington
Area Burlington Twp (20306)
Zoning CFTR
Rooms
Other Rooms Bathroom 1
Interior
Interior Features Carpet, Combination Kitchen/Living, Combination Dining/Living, Floor Plan - Open, Kitchen - Island, Pantry, Recessed Lighting, Walk-in Closet(s)
Hot Water Electric
Heating Forced Air
Cooling Central A/C
Inclusions Microwave Washer Dryer refrigrator stove dishwasher
Equipment Stainless Steel Appliances, Built-In Microwave, Dishwasher, Dryer - Electric, Refrigerator, Stove, Washer
Fireplace N
Appliance Stainless Steel Appliances, Built-In Microwave, Dishwasher, Dryer - Electric, Refrigerator, Stove, Washer
Heat Source Natural Gas
Laundry Dryer In Unit, Washer In Unit
Exterior
Parking Features Garage - Front Entry
Garage Spaces 1.0
Utilities Available Electric Available, Natural Gas Available, Sewer Available, Water Available
Water Access N
Accessibility None
Attached Garage 1
Total Parking Spaces 1
Garage Y
Building
Story 2
Foundation Slab
Above Ground Finished SqFt 1497
Sewer Public Sewer
Water Public
Architectural Style Colonial
Level or Stories 2
Additional Building Above Grade, Below Grade
New Construction Y
Schools
School District Burlington Township
Others
Pets Allowed N
Senior Community No
Tax ID 06-00105 01-00010
Ownership Other
SqFt Source 1497
Horse Property N


"My job is to find and attract mastery-based agents to the office, protect the culture, and make sure everyone is happy! "








