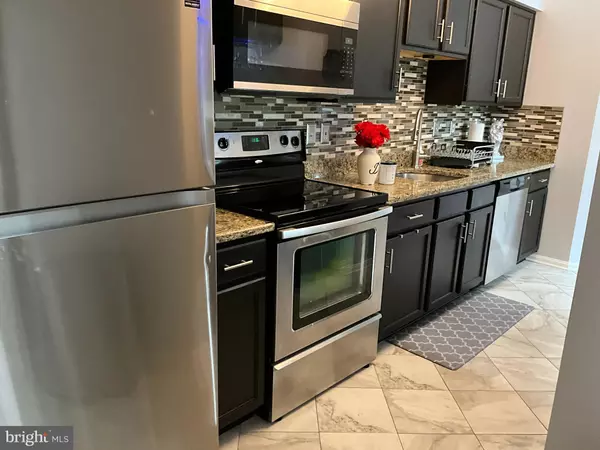
2 Beds
2 Baths
1,444 SqFt
2 Beds
2 Baths
1,444 SqFt
Key Details
Property Type Single Family Home, Condo
Sub Type Penthouse Unit/Flat/Apartment
Listing Status Active
Purchase Type For Rent
Square Footage 1,444 sqft
Subdivision Covington Condominiums
MLS Listing ID MDPG2175924
Style Contemporary
Bedrooms 2
Full Baths 2
HOA Y/N N
Abv Grd Liv Area 1,444
Year Built 1999
Lot Size 3,470 Sqft
Acres 0.08
Property Sub-Type Penthouse Unit/Flat/Apartment
Source BRIGHT
Property Description
Lease this beautifully upgraded 2-bedroom, 2-bath condo with a loft, where modern elegance meets everyday comfort. You'll love the open-concept living room with vaulted ceilings, a cozy fireplace, and sliding glass doors to your private balcony, perfect for morning coffee or an evening unwind.
The chef-inspired kitchen shines with gleaming granite countertops, premium stainless-steel appliances, and newly remodeled cabinets. Convenience is built in with in-home laundry and a dedicated utility/storage room.
Both spacious bedrooms feature rich hardwood floors and custom closet systems to maximize storage. The two fully remodeled bathrooms deliver a spa-like feel, highlighted by the primary bath, which features a soaking tub, new vanity, stylish tilework, and modern fixtures.
Upstairs, a bright and versatile loft complete with a ceiling fan and its own private balcony is ideal for a home office, guest space, or relaxation lounge.
Unbeatable Location & Quick Commutes: Walk to Bowie Town Center for shopping, dining, and entertainment. You're minutes to the Capitol Beltway (I-495) for easy trips to National Harbor and MGM National Harbor; quick to Route 50 East for fine dining, shopping, and waterfront fun in Annapolis; and a straight shot on Route 50 West into downtown D.C. Plus, it's about 7 miles to Six Flags America and minutes to Prince George's Stadium, home of the Bowie Baysox.
✨ Luxury finishes, innovative layout, and a prime Bowie address. This one checks every box.
📞 Call today to schedule your private showing!
Location
State MD
County Prince Georges
Zoning RESIDENTIAL CONDO
Rooms
Other Rooms Loft
Main Level Bedrooms 2
Interior
Interior Features Kitchen - Gourmet
Hot Water Natural Gas
Heating Forced Air
Cooling Central A/C
Flooring Carpet, Hardwood
Heat Source Electric
Laundry Main Floor
Exterior
Parking On Site 1
Utilities Available Cable TV Available, Electric Available, Natural Gas Available, Phone Available
Amenities Available None
Water Access N
Accessibility None
Garage N
Building
Story 3
Unit Features Garden 1 - 4 Floors
Sewer Public Sewer
Water Public
Architectural Style Contemporary
Level or Stories 3
Additional Building Above Grade, Below Grade
New Construction N
Schools
School District Prince George'S County Public Schools
Others
Pets Allowed N
HOA Fee Include Common Area Maintenance,Ext Bldg Maint,Management,Lawn Maintenance
Senior Community No
Tax ID 17073155579
Ownership Other
SqFt Source 1444
Virtual Tour https://drive.google.com/file/d/1-mjOYnlNK81pPPV5d1vfvPrjnfH_hlnN/view?usp=drive_link


"My job is to find and attract mastery-based agents to the office, protect the culture, and make sure everyone is happy! "








