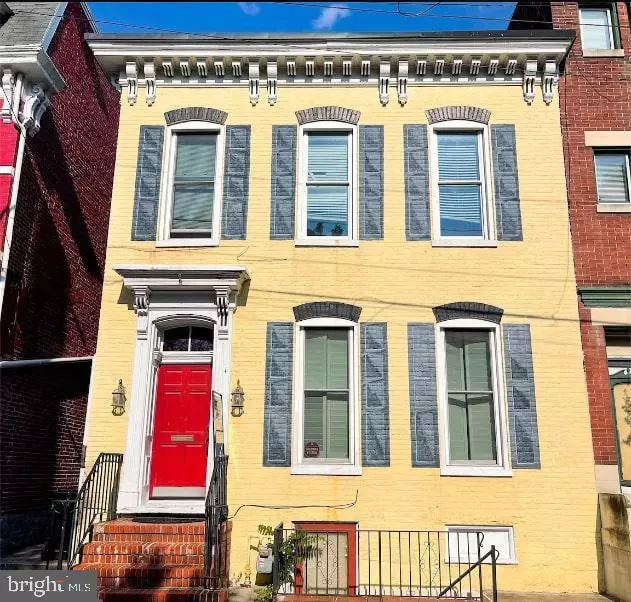4 Beds
3 Baths
3,741 SqFt
4 Beds
3 Baths
3,741 SqFt
Key Details
Property Type Townhouse
Sub Type End of Row/Townhouse
Listing Status Coming Soon
Purchase Type For Sale
Square Footage 3,741 sqft
Price per Sqft $66
Subdivision City Of Hagerstown
MLS Listing ID MDWA2030596
Style Federal,Colonial,Traditional
Bedrooms 4
Full Baths 2
Half Baths 1
HOA Y/N N
Abv Grd Liv Area 2,741
Year Built 1900
Available Date 2025-08-14
Annual Tax Amount $4,257
Tax Year 2024
Lot Size 5,330 Sqft
Acres 0.12
Property Sub-Type End of Row/Townhouse
Source BRIGHT
Property Description
Inside, you'll find beautiful hardwood floors, high ceilings, and generously sized rooms filled with character. Energy-saving windows have been installed on the upper level, and the piping system was updated in 2024 with a 50-year lifespan and convenient clean-outs for easy service. The backyard provides a welcoming space for morning coffee or outdoor enjoyment, and the paved rear parking accommodates up to six vehicles.
The home's oil radiator heat system has been disconnected, with radiators removed. The original boiler remains in working condition, giving buyers the flexibility to reconnect the system, install radiators, or upgrade to a heating system of their choice. Due to this condition, cash or rehab loan financing is required—making this an ideal opportunity for a buyer looking to finish the home exactly to their taste.
Don't miss the chance to own this classic Hagerstown home with endless potential in an unbeatable location!
Location
State MD
County Washington
Zoning RO
Rooms
Other Rooms Living Room, Dining Room, Primary Bedroom, Bedroom 2, Bedroom 3, Kitchen, Basement, Foyer, Bedroom 1, Sun/Florida Room, Laundry, Utility Room, Bathroom 1, Primary Bathroom, Half Bath
Basement Daylight, Partial, Connecting Stairway, Front Entrance, Interior Access, Outside Entrance, Partially Finished, Walkout Stairs
Interior
Interior Features Attic, Bathroom - Stall Shower, Bathroom - Tub Shower, Built-Ins, Dining Area, Floor Plan - Open, Floor Plan - Traditional, Formal/Separate Dining Room, Kitchen - Country, Pantry, Primary Bath(s), Upgraded Countertops, Wood Floors
Hot Water Natural Gas
Heating None
Cooling None
Flooring Hardwood
Equipment Dishwasher, Disposal, Dryer, Exhaust Fan, Oven - Self Cleaning, Oven/Range - Electric, Range Hood, Refrigerator, Stove, Washer, Water Heater
Fireplace N
Appliance Dishwasher, Disposal, Dryer, Exhaust Fan, Oven - Self Cleaning, Oven/Range - Electric, Range Hood, Refrigerator, Stove, Washer, Water Heater
Heat Source None
Laundry Dryer In Unit, Has Laundry, Upper Floor, Washer In Unit
Exterior
Exterior Feature Deck(s)
Water Access N
View City
Roof Type Asphalt
Accessibility None
Porch Deck(s)
Garage N
Building
Lot Description Level, Rear Yard, Road Frontage
Story 3
Foundation Stone, Slab
Sewer Public Sewer
Water Public
Architectural Style Federal, Colonial, Traditional
Level or Stories 3
Additional Building Above Grade, Below Grade
Structure Type 9'+ Ceilings,Plaster Walls
New Construction N
Schools
Elementary Schools Bester
Middle Schools E. Russell Hicks School
High Schools South Hagerstown Sr
School District Washington County Public Schools
Others
Senior Community No
Tax ID 2217006843
Ownership Fee Simple
SqFt Source Assessor
Acceptable Financing Cash, FHA 203(k)
Listing Terms Cash, FHA 203(k)
Financing Cash,FHA 203(k)
Special Listing Condition Standard

"My job is to find and attract mastery-based agents to the office, protect the culture, and make sure everyone is happy! "



