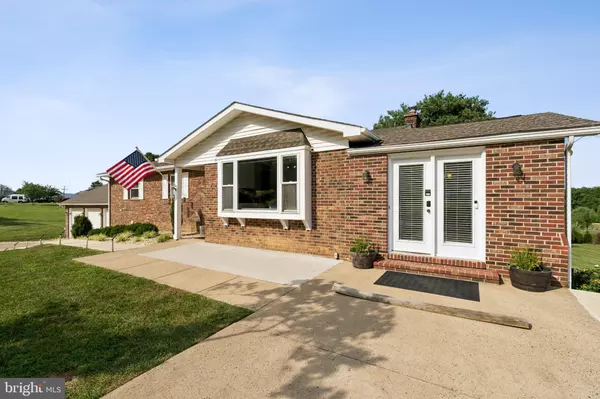4 Beds
3 Baths
2,954 SqFt
4 Beds
3 Baths
2,954 SqFt
Key Details
Property Type Single Family Home
Sub Type Detached
Listing Status Under Contract
Purchase Type For Sale
Square Footage 2,954 sqft
Price per Sqft $262
Subdivision None Available
MLS Listing ID VALO2103496
Style Ranch/Rambler
Bedrooms 4
Full Baths 3
HOA Y/N N
Abv Grd Liv Area 1,648
Year Built 1965
Available Date 2025-08-01
Annual Tax Amount $5,222
Tax Year 2025
Lot Size 1.380 Acres
Acres 1.38
Property Sub-Type Detached
Source BRIGHT
Property Description
The kitchen is a chef's delight, boasting ample cabinetry, granite countertops, a large island, coffee bar, and modern stainless steel appliances. The seamless flow from the living area to the rear deck makes this home perfect for entertaining or relaxing. The outdoor space is a true oasis, featuring an in-ground saltwater pool surrounded by extensive hardscaping, a large deck, and a patio—perfect for summer entertainment. The beautifully landscaped lot offers ample space for hobbies, with boat parking and an outbuilding for additional storage needs. This property is a rare find for those seeking privacy and convenience.
The fully finished basement, with private entrances, offers incredible versatility; perfect as an in-law suite or potential rental income space. For enthusiasts, the detached three-car garage is a standout feature. Heated and cooled for year-round comfort, it includes a vehicle lift, in-wall air lines, in-ceiling surround sound, and a storage loft. With a separate driveway, this garage is ideal for car lovers or large-scale projects.
Enjoy the community's top-tier amenities, including an equestrian center, sports fields, fitness center, dog park, and a local co-op market—everything you need for an active, enjoyable lifestyle. This home combines luxury, functionality, and freedom, making it a unique opportunity. Schedule a showing today to experience this stunning residence and embrace the lifestyle you've always dreamed of!
Have confidence, knowing all of the recent upgrades!
- New house roof, 2020
- New concrete septic distribution box, 2020
- Water pressure tank and filtration, 2021
- Upper level HVAC, 2022
- Blown-in attic insulation, 2022
- Landscape, Hardscape, Concrete, 2022
- Full garage renovation, 2023
- Garage and Shed roof, 2024
- Total Pool Renovation, 2024
Location
State VA
County Loudoun
Zoning AR1
Rooms
Other Rooms Living Room, Dining Room, Bedroom 2, Bedroom 3, Kitchen, Bedroom 1, Great Room, Other, Storage Room, Utility Room, Bathroom 1, Bathroom 2, Hobby Room
Basement Fully Finished, Rear Entrance, Walkout Level
Main Level Bedrooms 3
Interior
Interior Features Entry Level Bedroom, Family Room Off Kitchen, Kitchen - Island, Kitchenette, Upgraded Countertops, Wood Floors
Hot Water Electric
Heating Central, Forced Air, Heat Pump(s), Wood Burn Stove
Cooling Central A/C, Heat Pump(s)
Fireplaces Number 1
Equipment Built-In Microwave, Central Vacuum, Cooktop, Dishwasher, Disposal, Dryer - Electric, Extra Refrigerator/Freezer, Oven - Double, Stainless Steel Appliances, Washer, Water Heater
Fireplace Y
Appliance Built-In Microwave, Central Vacuum, Cooktop, Dishwasher, Disposal, Dryer - Electric, Extra Refrigerator/Freezer, Oven - Double, Stainless Steel Appliances, Washer, Water Heater
Heat Source Electric, Wood
Exterior
Exterior Feature Deck(s), Patio(s)
Parking Features Additional Storage Area, Garage - Front Entry, Garage Door Opener, Oversized, Other
Garage Spaces 15.0
Fence Privacy, Aluminum
Pool Concrete, Fenced, Filtered, In Ground, Saltwater
View Y/N N
Water Access N
Roof Type Architectural Shingle
Street Surface Paved
Accessibility >84\" Garage Door
Porch Deck(s), Patio(s)
Road Frontage State
Total Parking Spaces 15
Garage Y
Private Pool N
Building
Lot Description Corner, Cleared, Landscaping, Road Frontage, SideYard(s), Rear Yard, Unrestricted
Story 1
Foundation Slab, Block
Sewer On Site Septic
Water Well
Architectural Style Ranch/Rambler
Level or Stories 1
Additional Building Above Grade, Below Grade
New Construction N
Schools
School District Loudoun County Public Schools
Others
Pets Allowed N
Senior Community No
Tax ID 332150870000
Ownership Fee Simple
SqFt Source Estimated
Horse Property N
Special Listing Condition Standard
Virtual Tour https://my.matterport.com/models/wFLCnPyZLyg

"My job is to find and attract mastery-based agents to the office, protect the culture, and make sure everyone is happy! "








