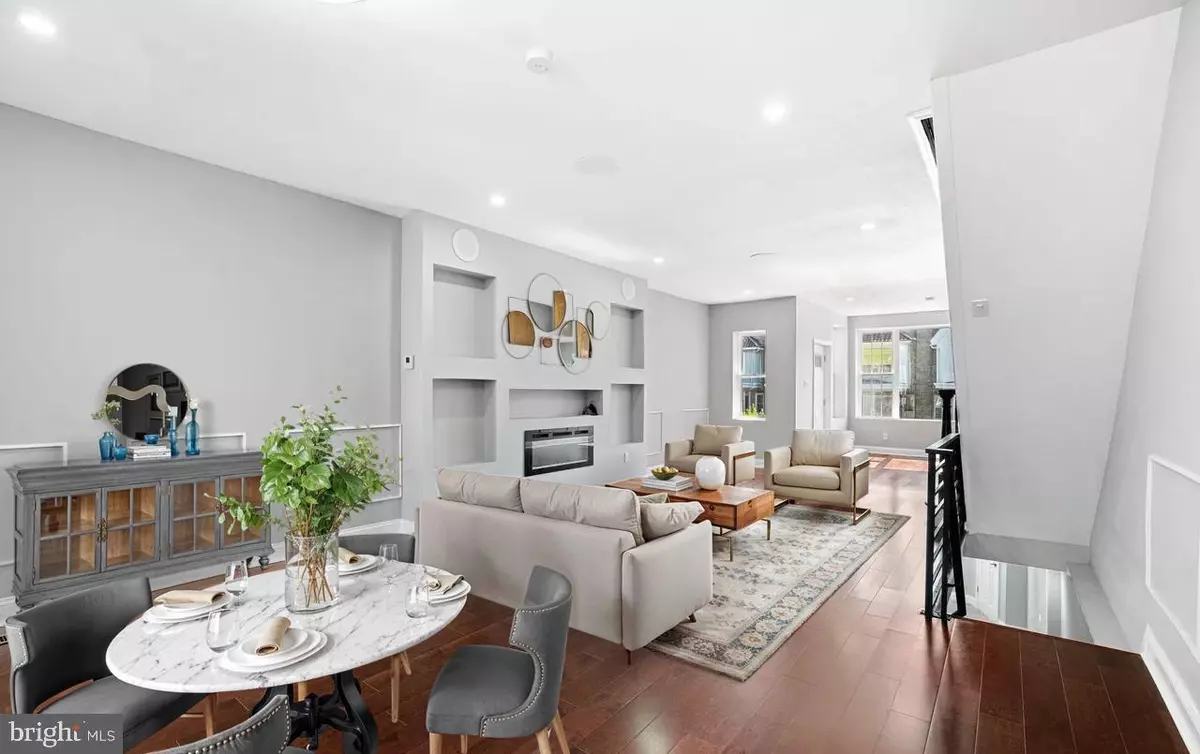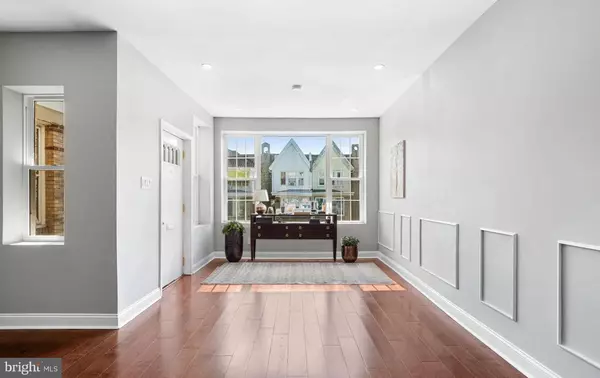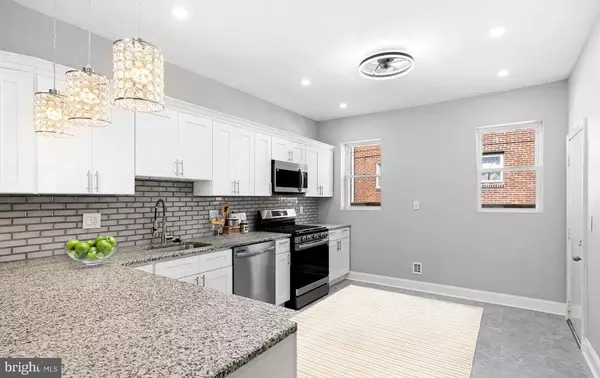
3 Beds
3 Baths
1,438 SqFt
3 Beds
3 Baths
1,438 SqFt
Open House
Sat Nov 08, 11:00am - 1:00pm
Key Details
Property Type Townhouse
Sub Type Interior Row/Townhouse
Listing Status Active
Purchase Type For Sale
Square Footage 1,438 sqft
Price per Sqft $208
Subdivision West Oak Lane
MLS Listing ID PAPH2515216
Style Straight Thru
Bedrooms 3
Full Baths 2
Half Baths 1
HOA Y/N N
Abv Grd Liv Area 1,438
Year Built 1925
Available Date 2025-07-13
Annual Tax Amount $2,579
Tax Year 2024
Lot Size 1,280 Sqft
Acres 0.03
Lot Dimensions 16.00 x 80.00
Property Sub-Type Interior Row/Townhouse
Source BRIGHT
Property Description
Step inside to an inviting open-concept main level featuring gleaming hardwood floors, recessed lighting, and a custom built-in entertainment wall complete with an electric fireplace. The chef-inspired kitchen showcases white shaker cabinetry, granite countertops, a glass tile backsplash, stainless steel appliances, and elegant pendant lighting over the breakfast bar.
Upstairs, you'll find three generous bedrooms and a spa-like full bath boasting a soaking tub, rainfall showerhead, and designer tile finishes. The fully finished basement provides additional living space, including a second full bath and a versatile area ideal for a guest suite, home office, or gym. A stylish main-level powder room with gold fixtures adds a touch of sophistication.
Enjoy outdoor living on the brand-new rear deck — perfect for entertaining — plus a charming front patio and beautifully landscaped yard offering excellent curb appeal.
Additional highlights include central heating and cooling, contemporary lighting, and quality finishes throughout. Conveniently located near Cheltenham Avenue, local parks, shopping, and public transportation, this home delivers the best of city living with a neighborhood feel.
Don't wait—schedule your private tour today! This one won't last long.
Location
State PA
County Philadelphia
Area 19141 (19141)
Zoning RSA5
Rooms
Basement Fully Finished
Main Level Bedrooms 3
Interior
Hot Water Natural Gas
Heating Hot Water
Cooling Central A/C
Fireplace N
Heat Source Natural Gas
Exterior
Parking Features Garage - Rear Entry
Garage Spaces 1.0
Water Access N
Accessibility None
Attached Garage 1
Total Parking Spaces 1
Garage Y
Building
Story 2
Foundation Brick/Mortar
Above Ground Finished SqFt 1438
Sewer Public Sewer
Water Public
Architectural Style Straight Thru
Level or Stories 2
Additional Building Above Grade, Below Grade
New Construction N
Schools
School District Philadelphia City
Others
Senior Community No
Tax ID 172211700
Ownership Fee Simple
SqFt Source 1438
Acceptable Financing Cash, Conventional, FHA, VA
Listing Terms Cash, Conventional, FHA, VA
Financing Cash,Conventional,FHA,VA
Special Listing Condition Standard


"My job is to find and attract mastery-based agents to the office, protect the culture, and make sure everyone is happy! "








